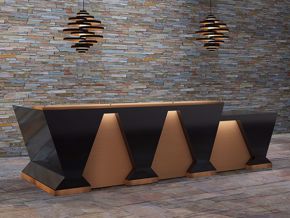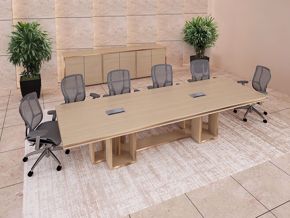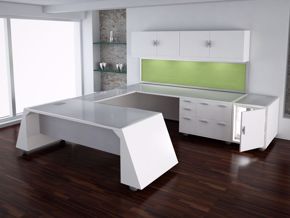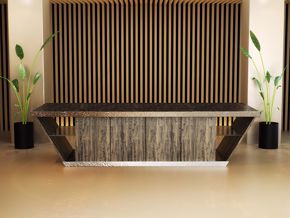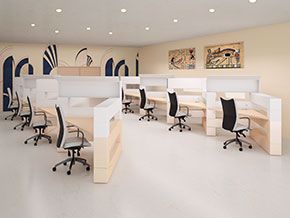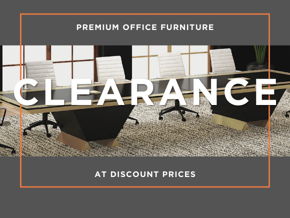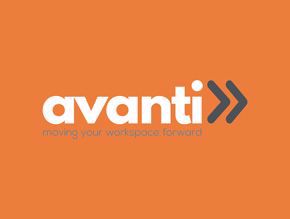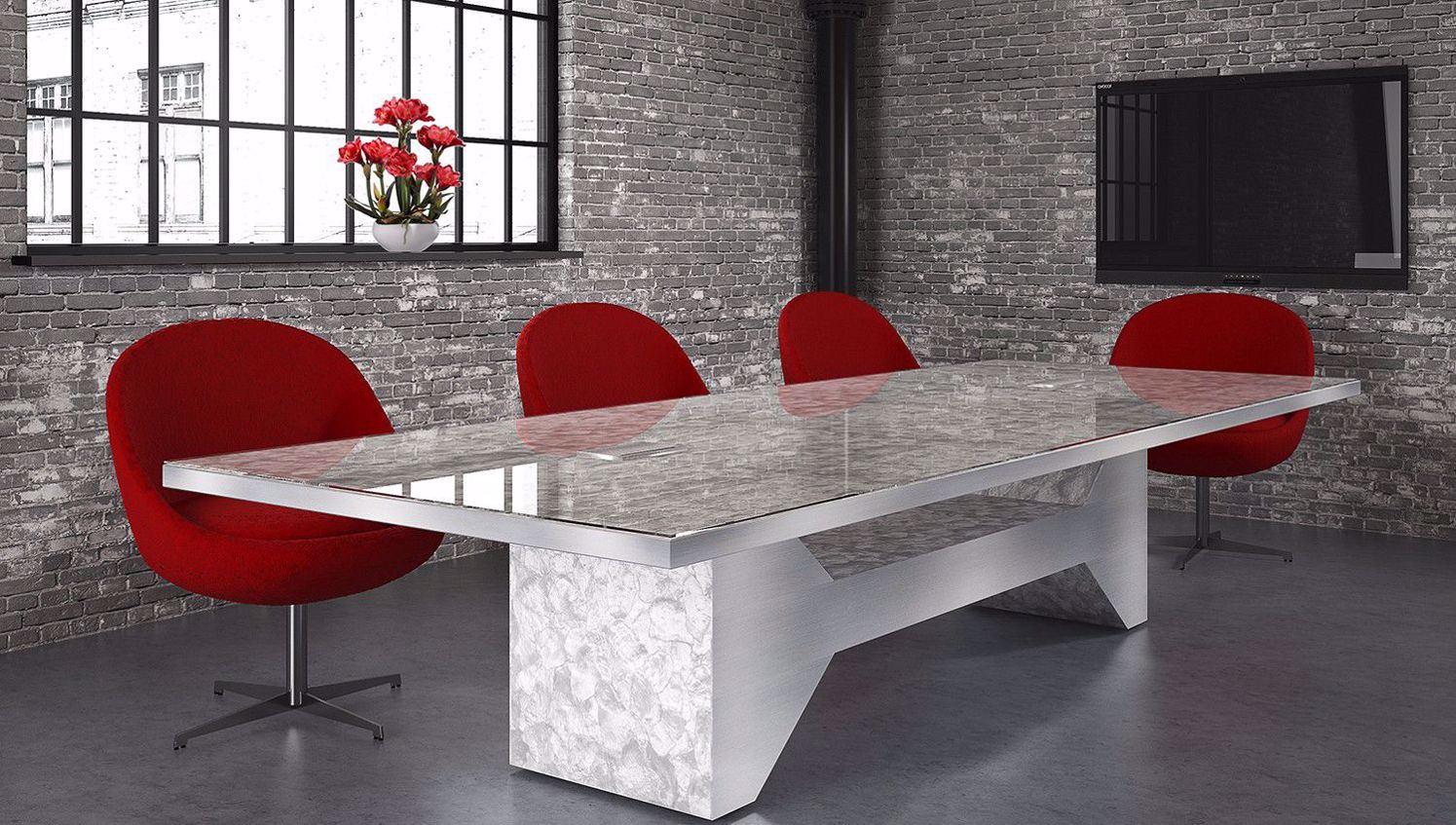If you are an online shopper planning to design a conference room, buckle your seatbelt, because you are in for a wild ride.
It’s true—online shopping has its perks. Most of all, it’s convenient. However, convenience alone is not always the best approach to designing optimal conference rooms for your company. In fact, what you gain in convenience, you lose in reassurance of getting the best quality, fit, function, and color(s). If you can’t see it or touch it before you buy it, that leaves a lot of unanswered questions.
The next best thing to seeing and touching—or maybe even the first best thing—is knowing what to look for and the right questions to ask. Given that most people outside of office furniture design/construction don’t have a clue what to look for or ask for, they rely on what they can see and pricing to guide their selection.
If your expertise is outside this area, perhaps coaching from someone on the inside might help. As a child, I was taught that the next best thing to getting experienced answers is knowing where to go to find them. I still subscribe to that advice today.
I have been designing and building modern office furniture for over two decades, and I want to share a few tips with you. Here are a few clever moves to make when designing a conference room from scratch:
1. Design modern office conference rooms for function.
If your room and its design aren’t doing what you need them to for your business, all your effort is being wasted. Office furniture and design should serve your company’s needs.
A basic need of most meetings is the ability to accommodate all attendees. Knowing in advance things like the number of people who will be attending your meetings is one way to begin designing your conference room for function.
Most readymade conference room tables are only 4 feet wide. They are made for average companies with average spaces. The problem is that all companies aren’t average; all spaces aren’t average; and all office meetings are not average. Maybe you can take advantage of your room’s width, rather than depending on just its length to accommodate the number of people. Instead of a 4-foot-wide table (room size permitting), think about 5 feet, 6 feet, or more. With this move, you can get more seats into a shorter room length.
2. Design modern office conference rooms for user experience.
If the design of your modern conference table doesn’t serve the needs of your attendees, all the money you spend on modern conference room design is wasted. One way to serve the needs of your attendees is to plan in advance on their behalf. How many people will show up to your meeting with laptops and cellphones that require plugins? How far across the table will they need to extend wires, or will you invest in charging pads? What other tools will they need at their fingertips to make your meeting run efficiently?
One thing you can plan for is distribution of plugin areas in convenient spots across the table to make it easy for meeting attendees to access them.
3. Design your modern conference room table with the right surface material.
There are endless types of surface materials that can be employed for your modern conference table. Knowing what you are designing for is a good start. Sometimes the design idea is mainly for visual appeal. Sometimes the materials that need to traverse the tabletop are coarse, and risk of scratching becomes an issue. Sometimes the design idea for your modern conference table is about budget compliance, and the material application needs fit into that amount.
Plan your purpose in advance and select materials accordingly.
4. Design your modern conference room with user space in mind.
A conference room that is too crowded makes for uncomfortable meetings and visual stuffiness.
A smart move when designing your modern conference room is to allow a minimum of 36 inches for each chair (depending upon chair size). Most conference chairs are swivel types, and require a space wider than the chair width for users to swivel in and out. In addition to swivel action, a well-planned modern conference room should have ample space to walk around the perimeter of the table without interfering with those seated.
The formula should be 30-36 inches of walkway plus chair space plus personal space. The remaining space is your table size.
5. Plan your modern conference room color scheme.
Any way you slice it, visual appeal is usually the first thing that a visitor will notice when entering your meeting space. A visually dull space will generate tired meetings. A lot of inspiration is needed to overcome a depressing meeting space.
Most readymade modern conference room furniture is designed for the average company. It’s made to fit in with the average scheme, room size, culture, and personality. This only works when average is acceptable.
90 Degree Office Concepts offers a multitude of styles, colors, and shapes for your modern conference room. Let us help you create the best look for your company’s personality.
6. Plan the tools you will need for your modern conference room’s use.
Without the right tools, it will take twice as long—but with half the effect and only partial delivery.
You may wish to use your conference room to serve your attendees drinks/lunch or make video presentations. It’s important to have the right tools in place for a more accommodating presentation. Think of things like a buffet-style credenza from which guests can serve themselves with all the accoutrements you have prepared in advance: refrigerated drinks, serving and cleanup accommodations, and more. You may also need video conferencing monitors, microphones for large rooms, and/or audio.
The best meeting and presentation spaces are well thought out and creatively planned. They are not just put together on a wing and a prayer.
At 90 Degree Office Concept, we take your business seriously. We’ll use our experience and creative ideas to help you put together the perfect meeting space. We realize that if you are like most clients, design and construction are not necessarily a part of your primary skill set. For this reason, we devote ample time to putting together design and material ideas to get you started.

