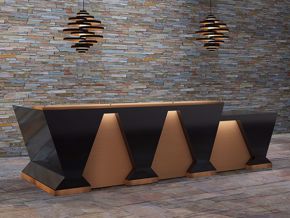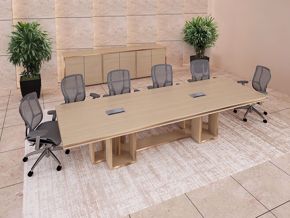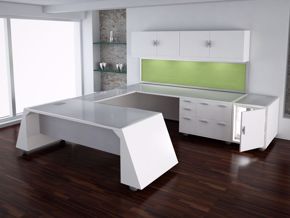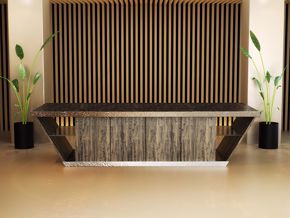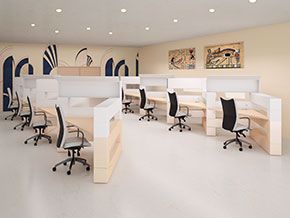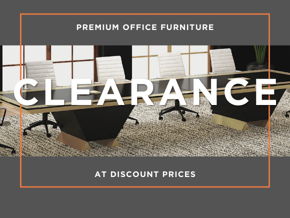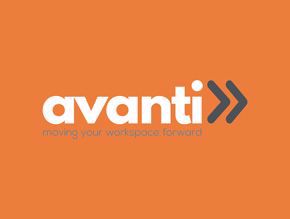Have you ever written an important phone number on a napkin or the back of an envelope? On the one hand, you get the information scribbled down; on the other, that piece of paper is so insubstantial, it gets lost or trashed by you or someone else.
Laying out a quality plan with a definitive, thought-provoking end goal will yield a much better long-term result than a plan that only solves a temporary need.
The Importance of Using Real Plans and Tools
Use the best tools and configuration.
When laying out your office conference room, choose the plan and tools best suited to how you have your meetings, what you do, and what you need to make things work well in the space you have. If you use your space mainly as a sales area, decide on the number of attendees, then arrange table size and seating in a manner that accommodates an average group size. Prepare storage to accommodate all the samples and tools you’ll need to present your product. If you have lengthy meetings that require laptops or wall-monitor presentations, think about setting your conference table with adequate communication tools. If you have small meetings followed by trainings, you might consider nested tables, which can split for smaller meetings and trainings or come together for larger meetings. This way, you can plan the furniture around how you do your business rather than trying to make something work that wasn’t designed for that purpose.
Choose the best conference table and arrangement for the space.
Let’s face it: few companies have unlimited space. In most cases, this leaves team members scrambling for space.
Oftentimes, an office conference room may be an odd size or shape to accommodate standard attendee requirements. The trick is to use the room’s shape to your best advantage. This might mean making your table wider than those normally available, or changing the shape to round, boat-shaped, or square.
Whatever shape or size works best for your space, it should accommodate the correct seating capacity. You can either start with the number of seats you need and shape the table’s size around those numbers, or allow 30-36" per person around the perimeter of your modern conference table and work backwards. Allow 36" (or slightly more) of chair/walking space between the perimeter edge of your conference table and the wall. This will allow enough elbow room and walking space to navigate around the table and be seated.
Use office conference room furniture creatively to make up for deficiencies.
Office conference furniture can make up for a lack of architectural elements, such as a decorative ceiling, natural wall elements, or amazing views. You can use a unique modern conference room table as your room’s focal point. Choosing an uncommon design, material, or color can attract the eye as people enter the room. You can use company-related art strategically placed along the walls to add interest to typically dead space. There are many cutting-edge posters available in the marketplace relevant to almost any industry.
You can also use mood as a direction in your approach to conference-room design. You can creatively set the tone for your meetings with your choice of color and theme. To illustrate, strategically-themed art like waterfalls, mountains, and coastal areas can be good starting places. Pick up the colors in your conference table, chairs, and accents.
Where possible, invoke a little creativity by arranging furniture at angles to the wall in order to avoid the typical box effect present in so many office conference room spaces. Your conference room is a place to receive customers, vendors, and associates, so make seating comfortable. If your conference room and number of attendees are on the small side, think about investing in comfy chairs rather than typical industrial ones to make meetings more intimate. Intimacy always helps with connectivity. More information
Laying out your conference room in the most efficient way possible will not only get you better overall functionality, but also elevate the feeling and visual experience of your space.

